Spacious Log Sided Home & Guest House on .54 acres
321 S Case Ave. Norton, Kansas This unique property is absolutely a must-see! A spacious 1,848 sq ft, this home has had extensive remodeling and updates. The home has three bedrooms, with a possible fourth and two full bathrooms. The kitchen has suspended oak cabinetry, over a large island, which seats 8 comfortably. Appliances are included. The flooring is wood parquet, which extends into the formal dining room. The dining room has an antique lighting fixture. The living room consists of a 23x20 room, with an offset 18x11 room. Carpeting is new. Recessed lighting accents special interest areas. A smaller room would be an excellent office or could serve as a fourth bedroom. There are three other bedrooms, all with new carpeting. There are two full bathrooms. One has a tile tub/shower, vanity and toilet. The second also has a tub/shower. The laundry room is large and has shelving and cabinets. The two car garage is attached with automatic overhead doors. Basement access is from the garage. The basement has a separate room for use as a storm shelter, and a second room for furnace, water heater, and is plumbed for a toilet and shower. There is a second furnace room on the main floor. The home has two furnaces, two AC units and two water heaters. It has a front porch and large back deck.Yard is fenced with chain link fencing. A 10x8 storage shed is in the yard. Lot is 234x100 (0.54 acre). A nice bonus is the 21x12 log sided Guest House, Man Cave, She Shed or Kids Playhouse. It awaits your finishing touches to complete it to your preferences. Home: 1,848 sq ft Property Tax: $1,704 Roof: 5 yrs old Improvements: 2 new AC units, Furnace, New carpet throughout, Remodeled living room, kitchen & Master bath, Lighting, Water heater, Garage door, Interior paint, Baseboard and Electric



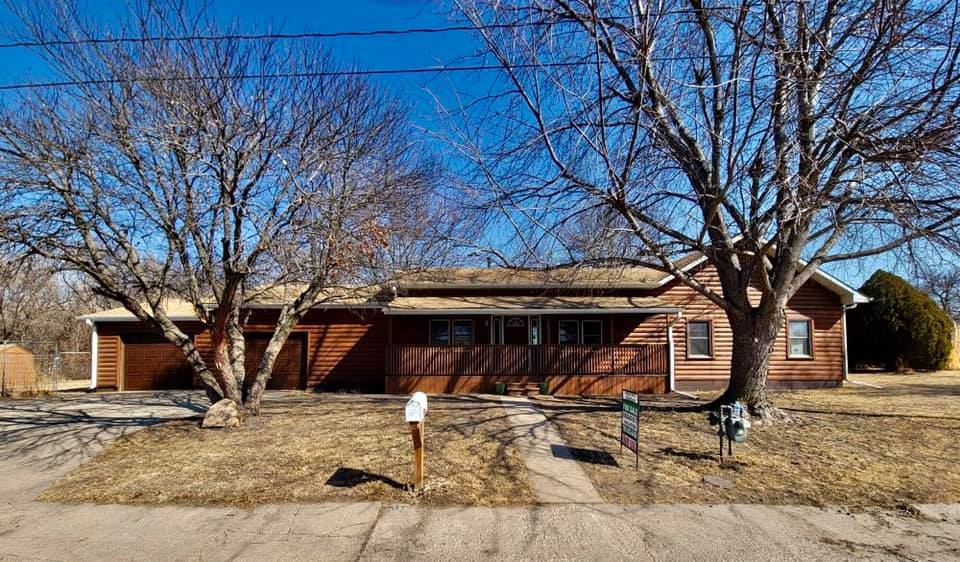

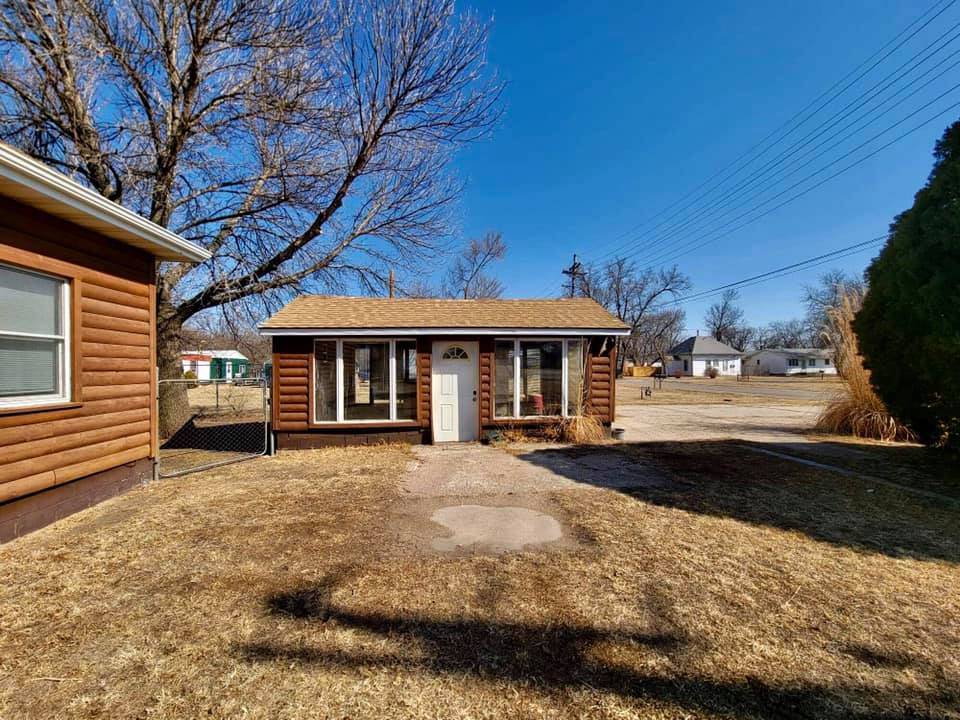 ;
;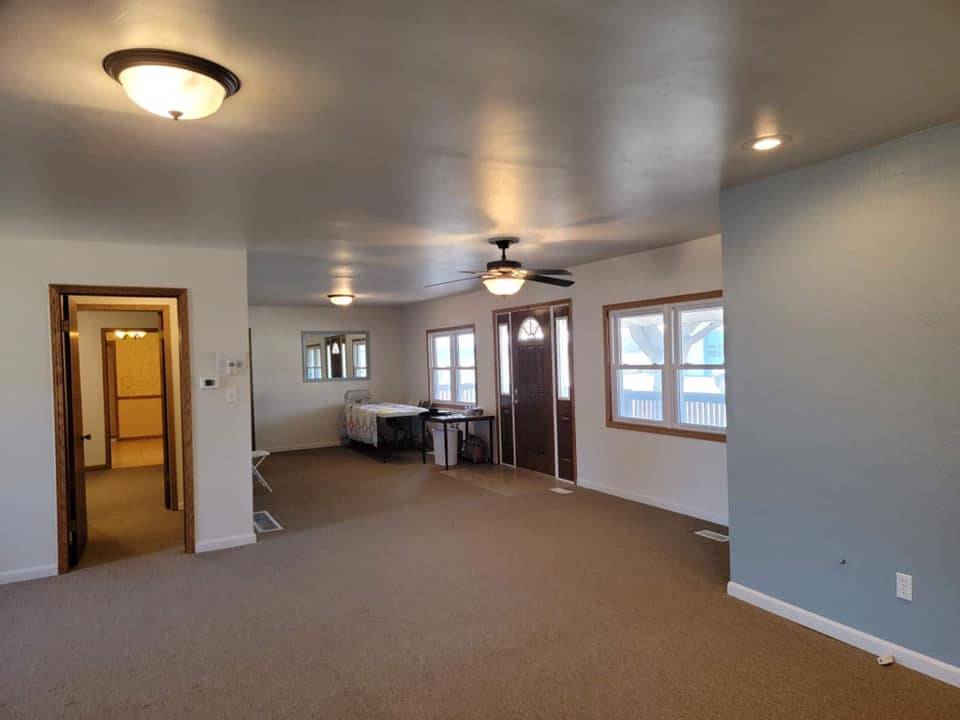 ;
;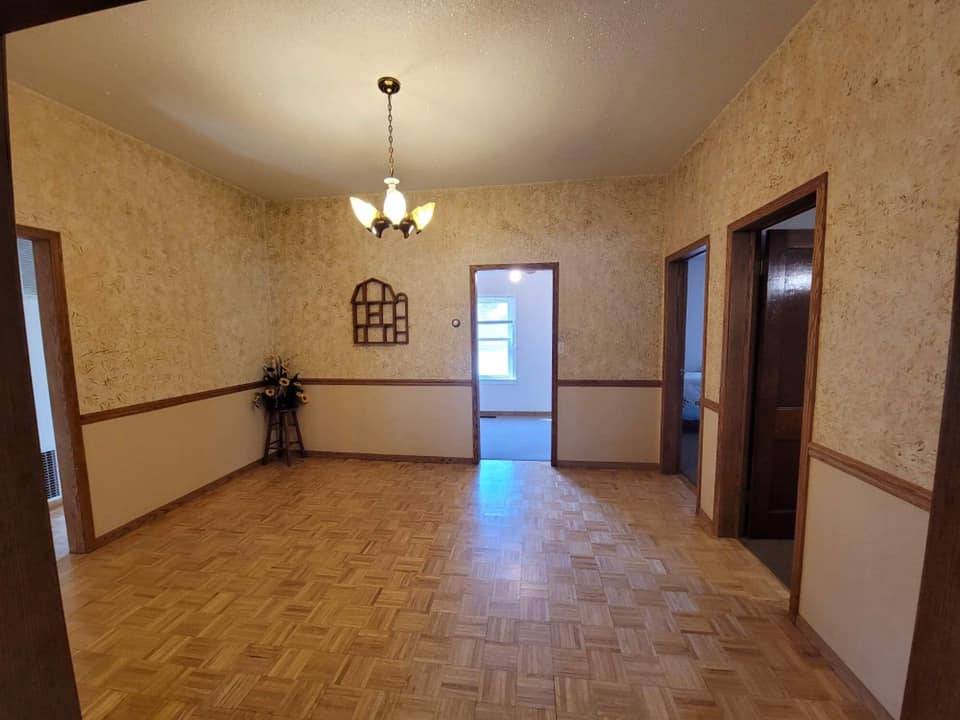 ;
;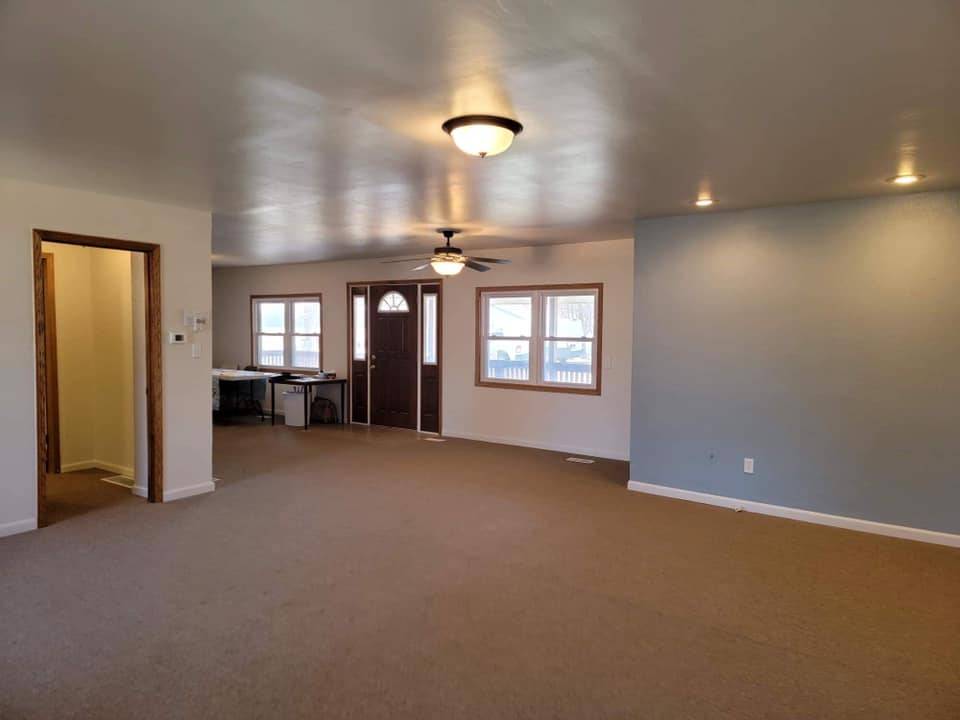 ;
;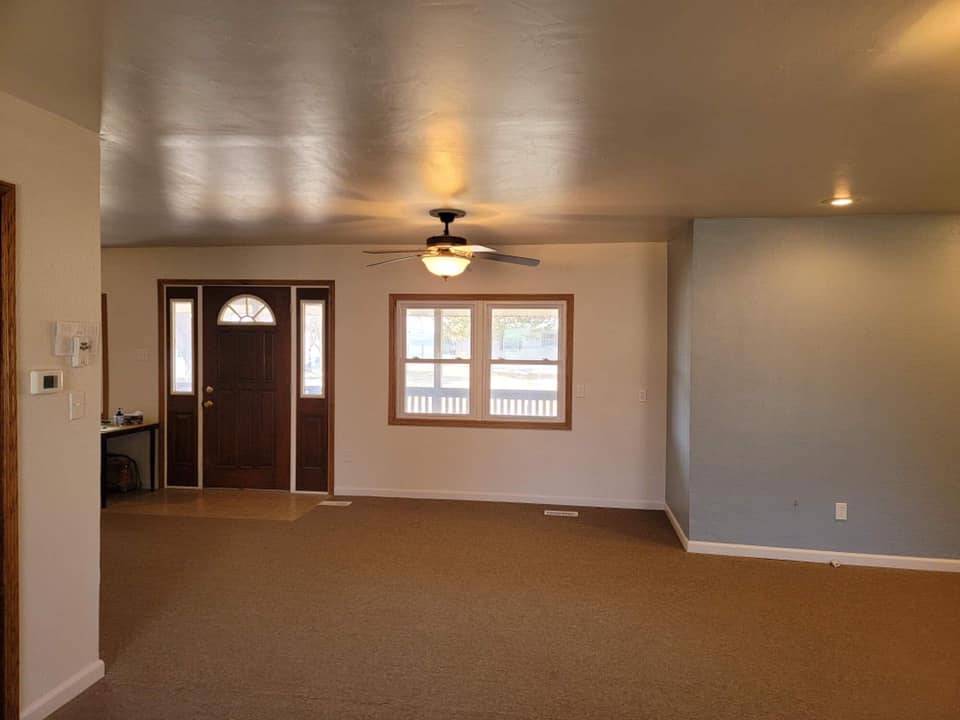 ;
;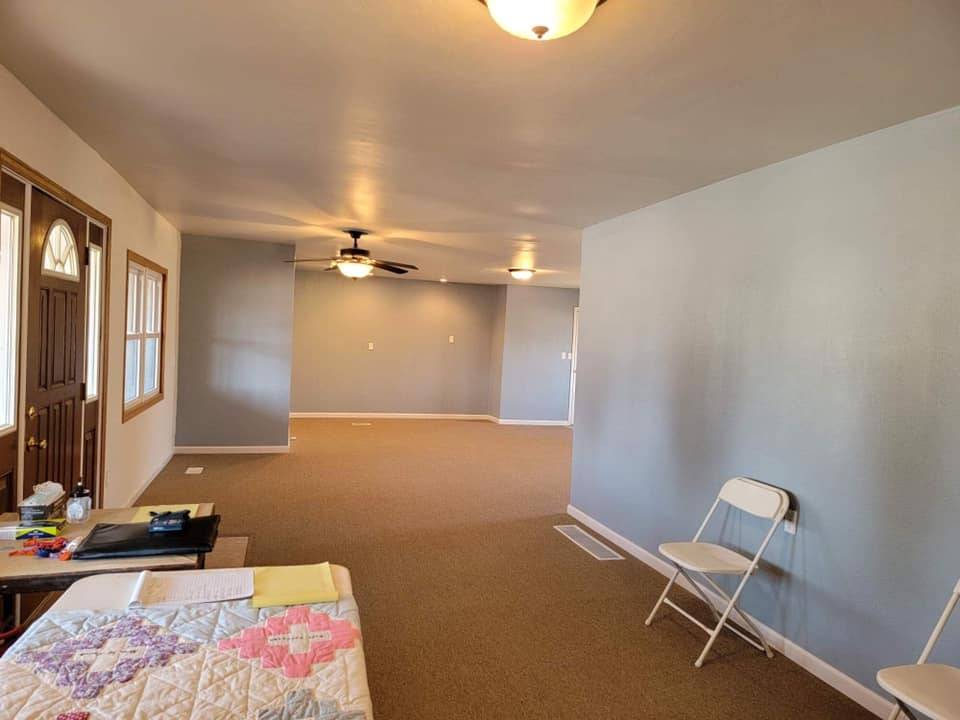 ;
;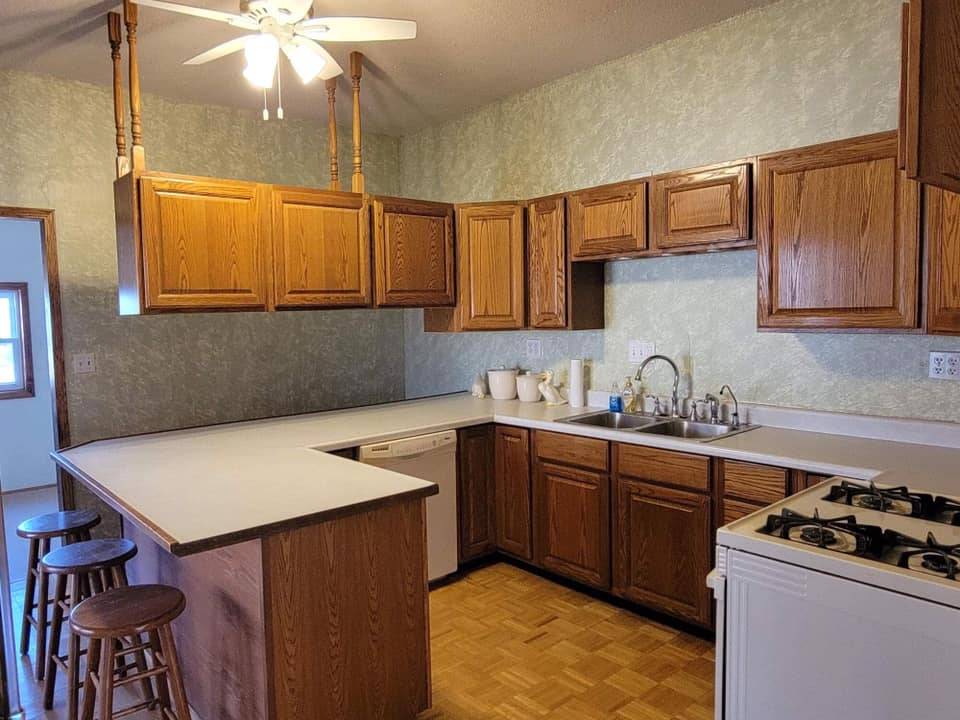 ;
;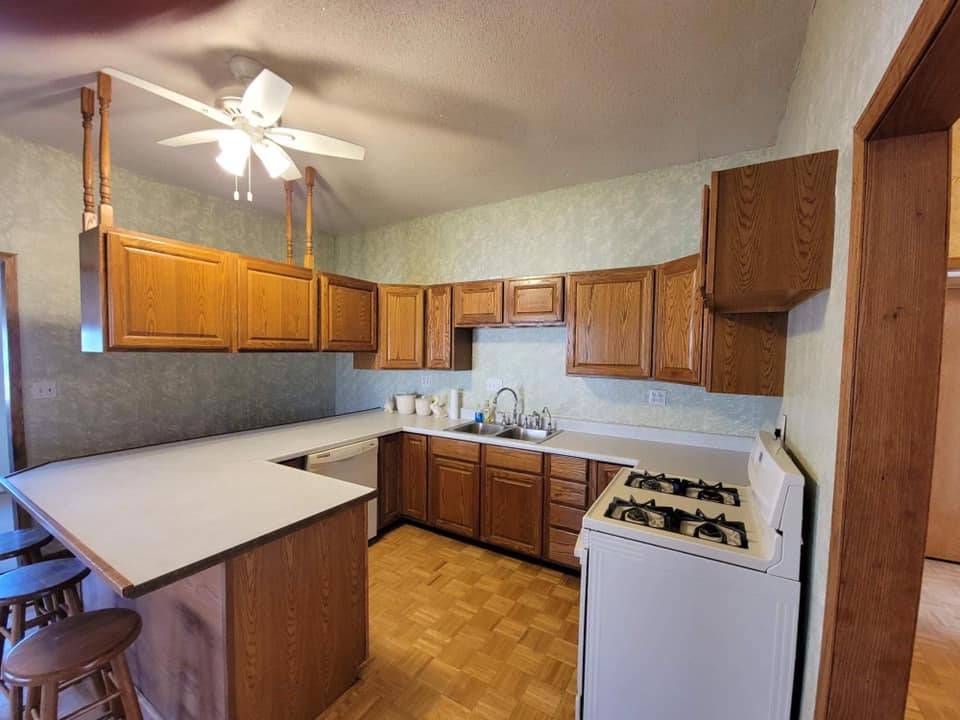 ;
;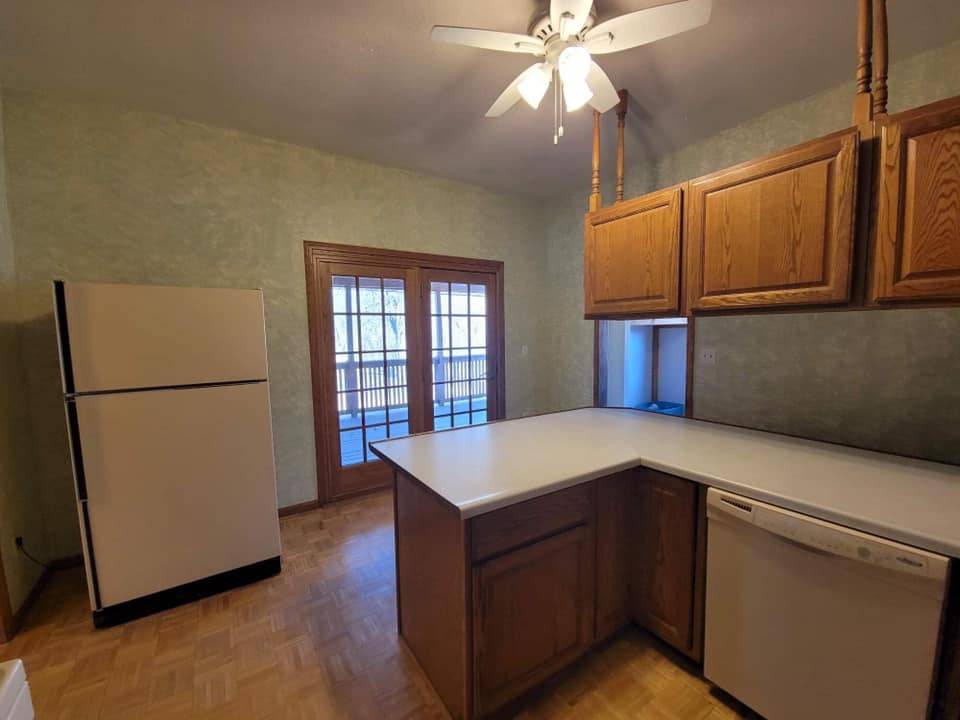 ;
;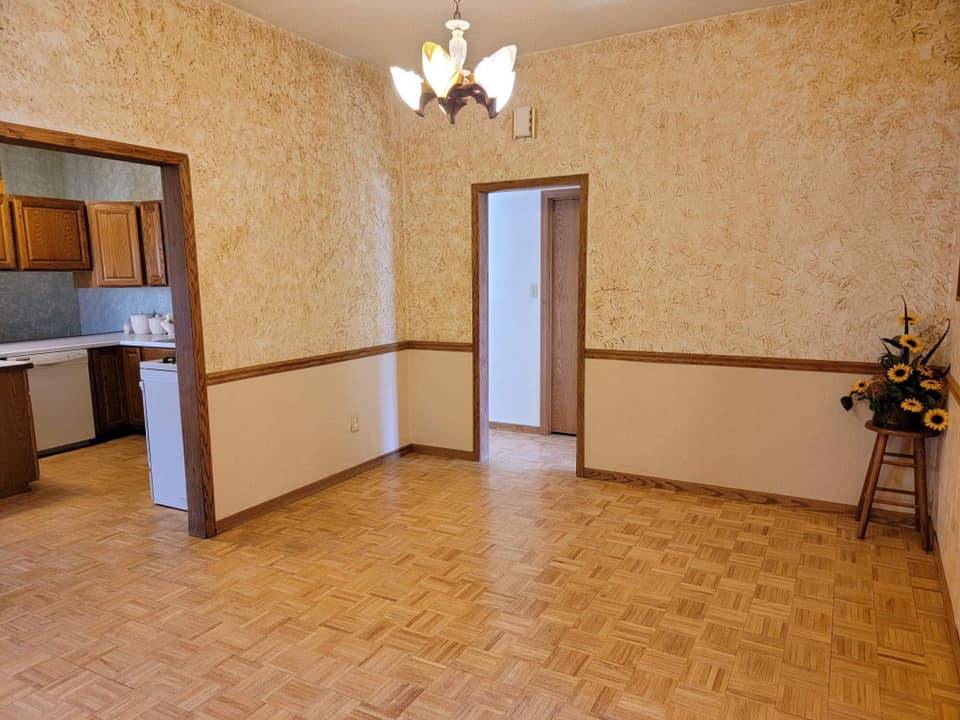 ;
;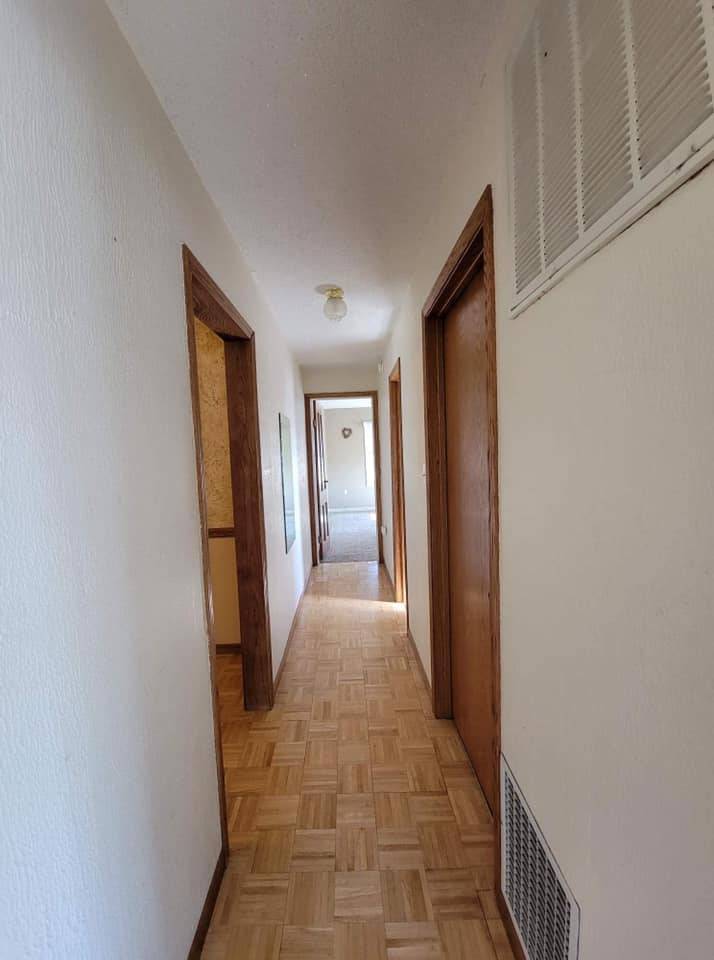 ;
;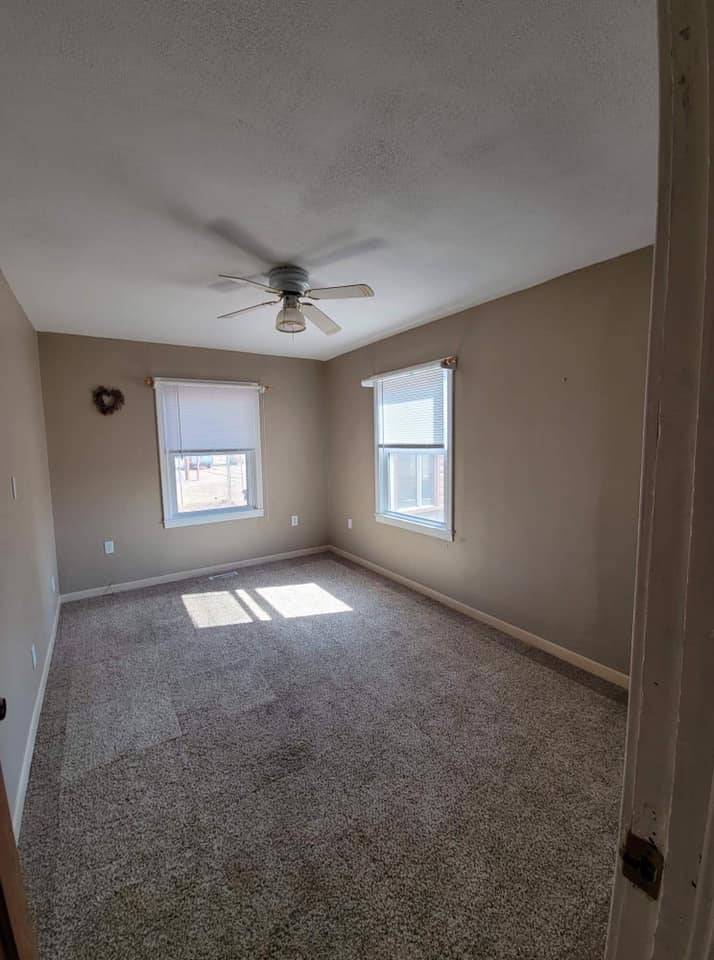 ;
;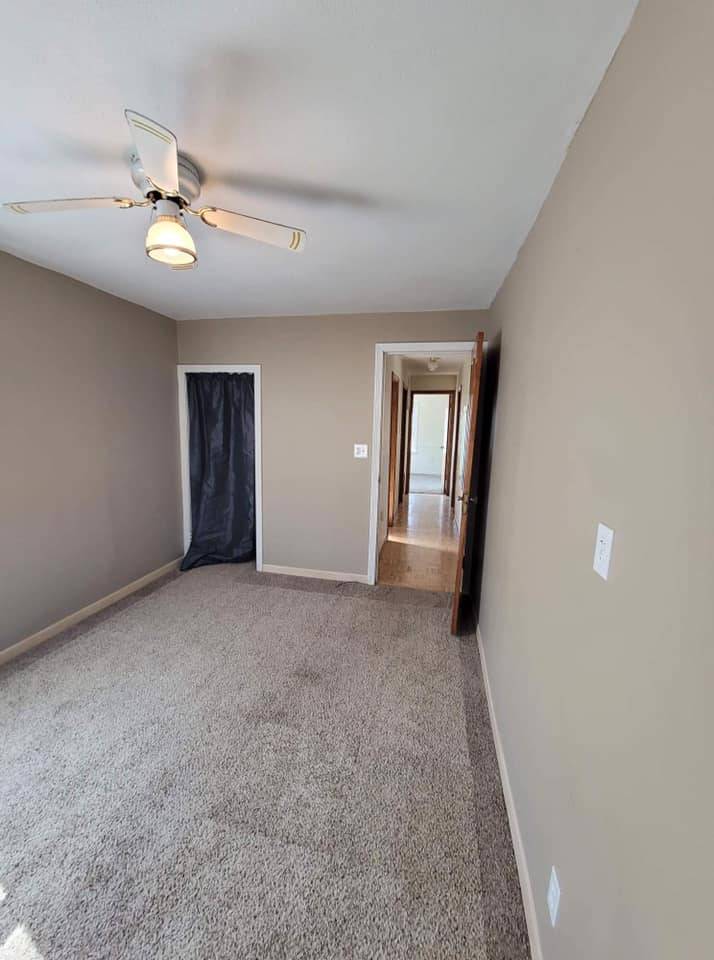 ;
;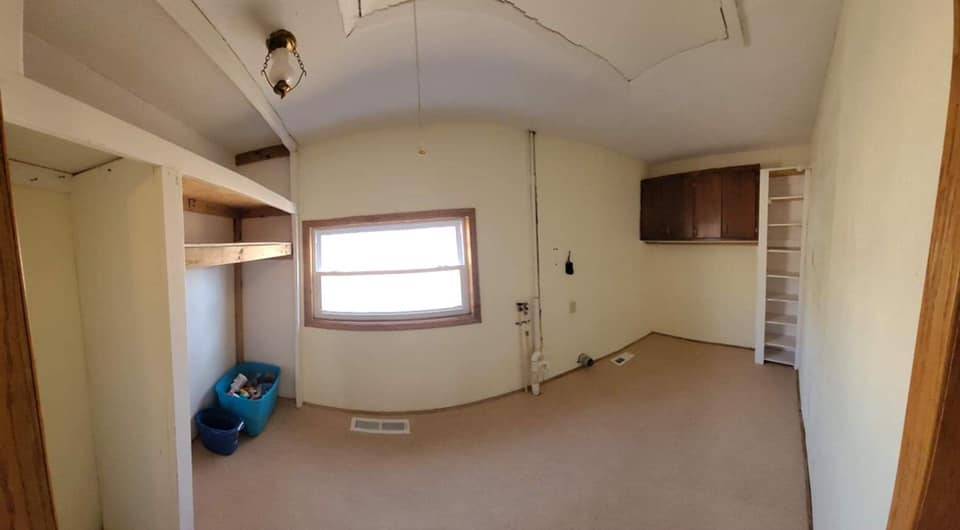 ;
;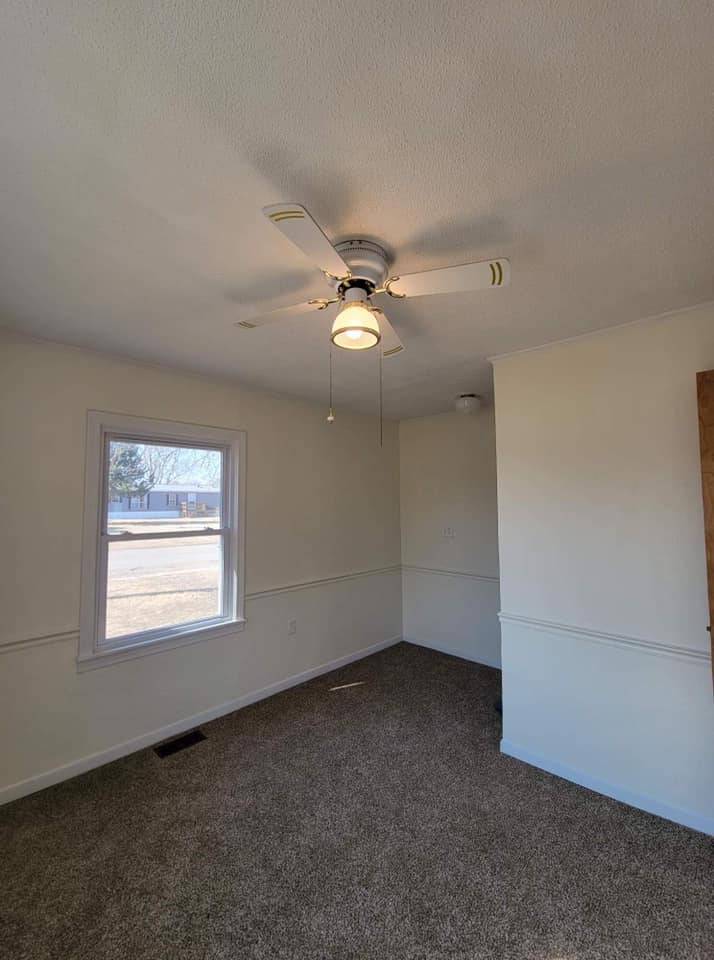 ;
;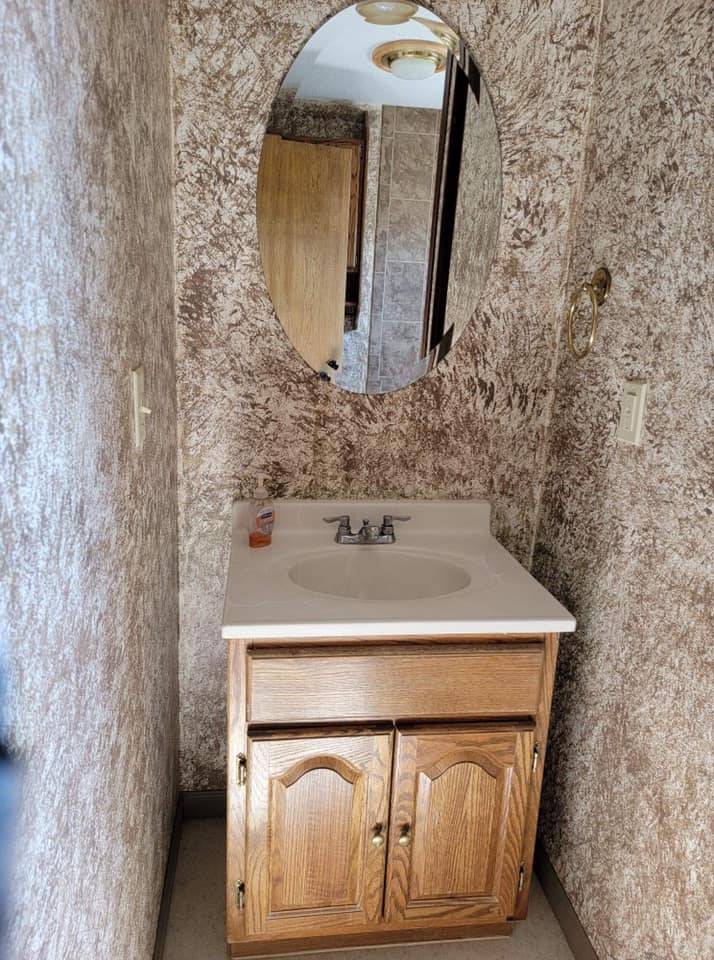 ;
;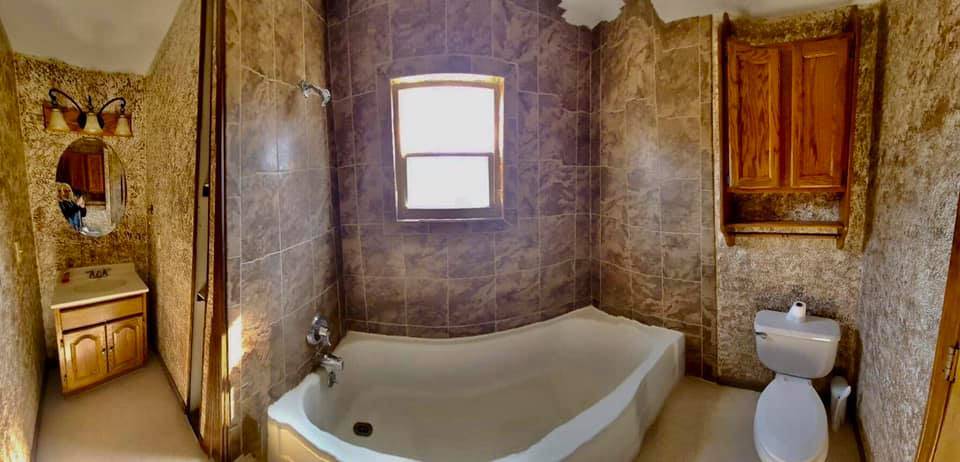 ;
;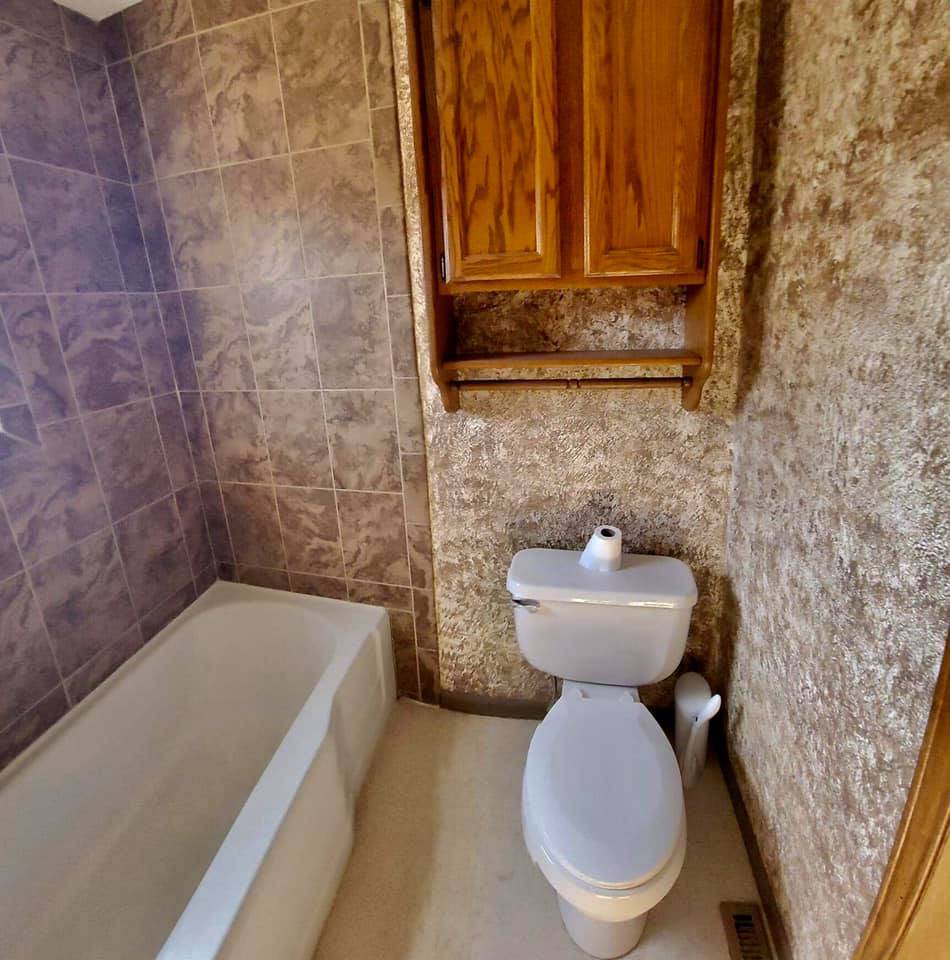 ;
;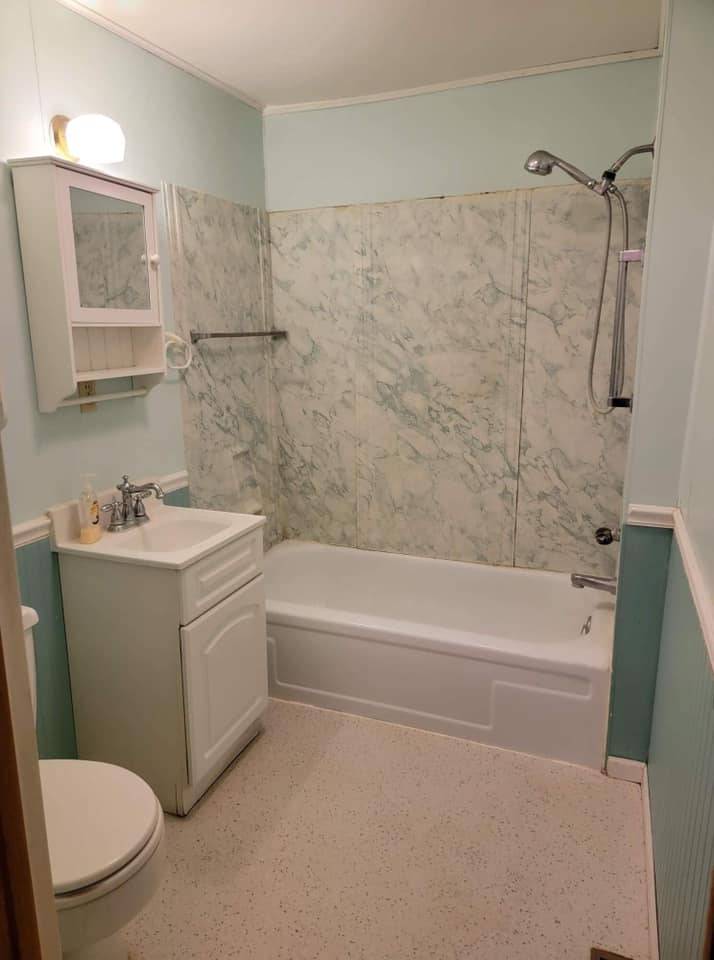 ;
;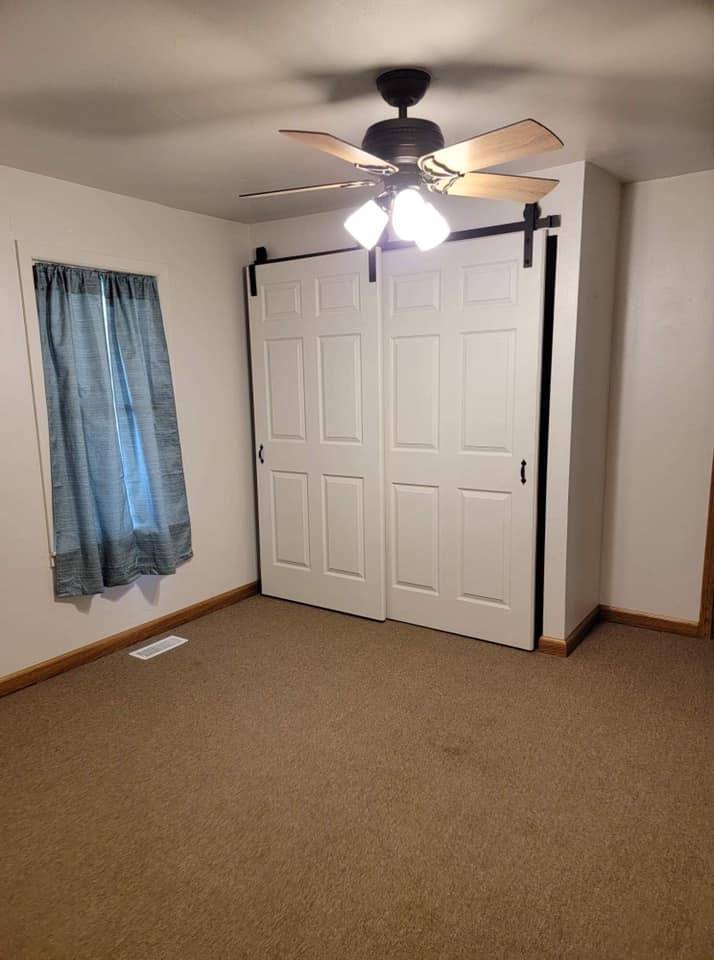 ;
;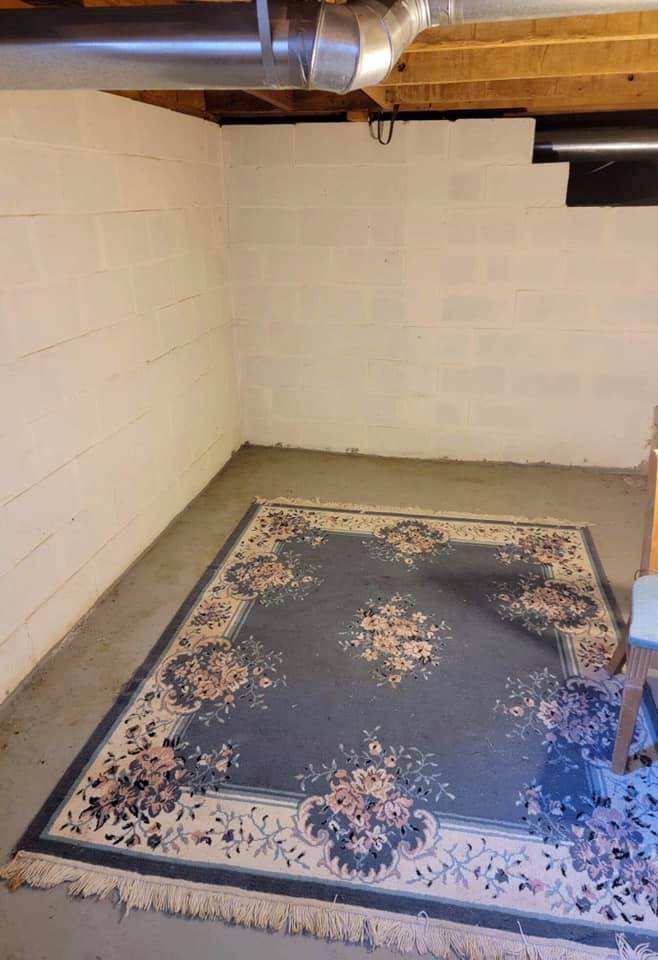 ;
;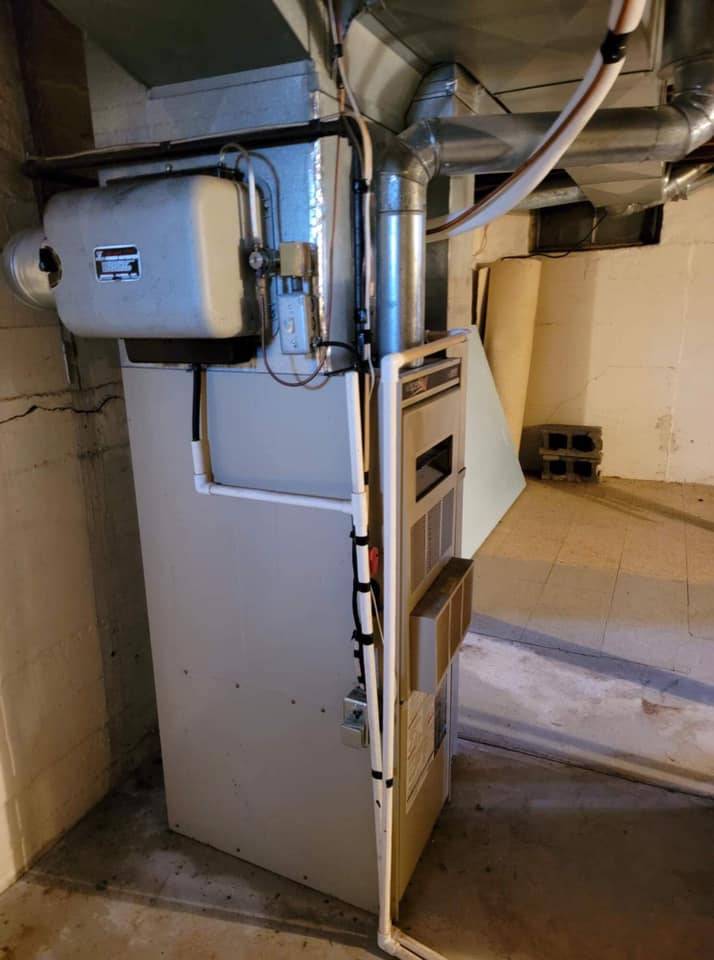 ;
;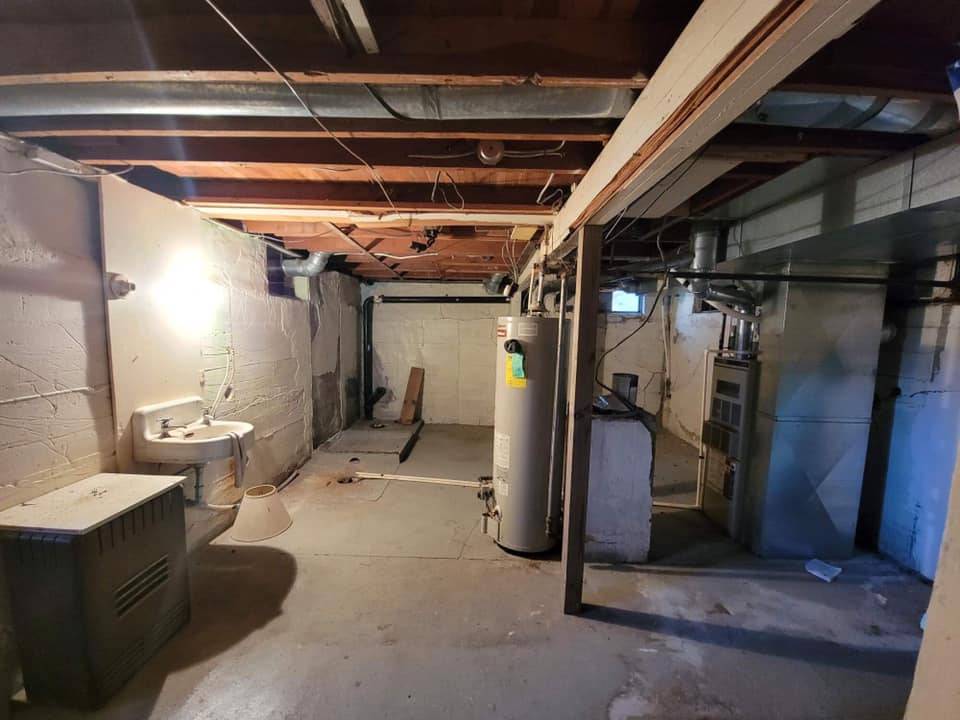 ;
;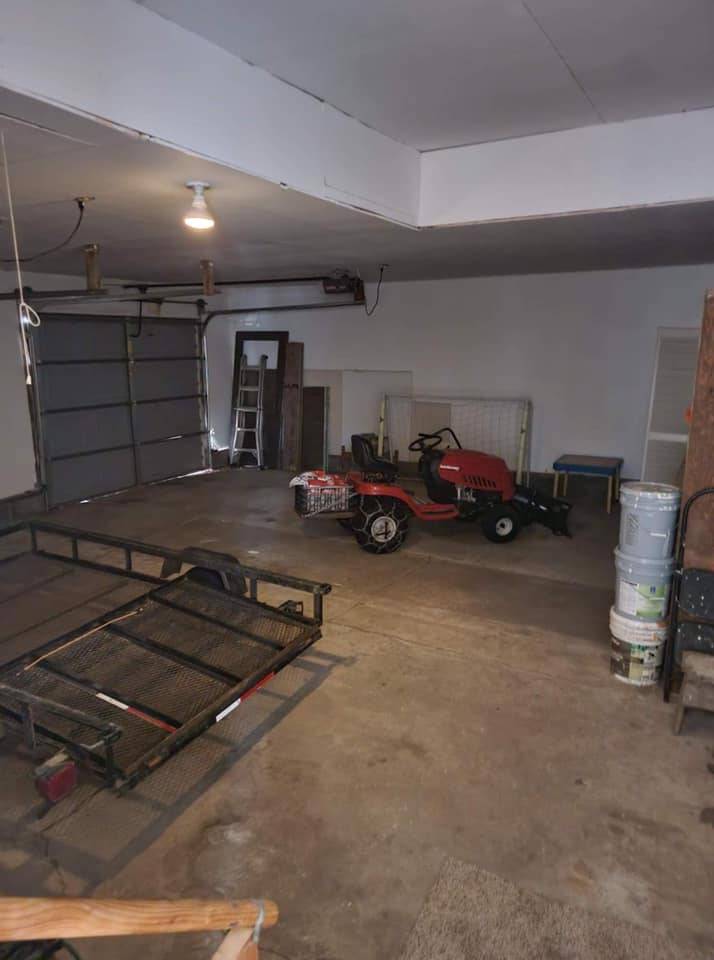 ;
;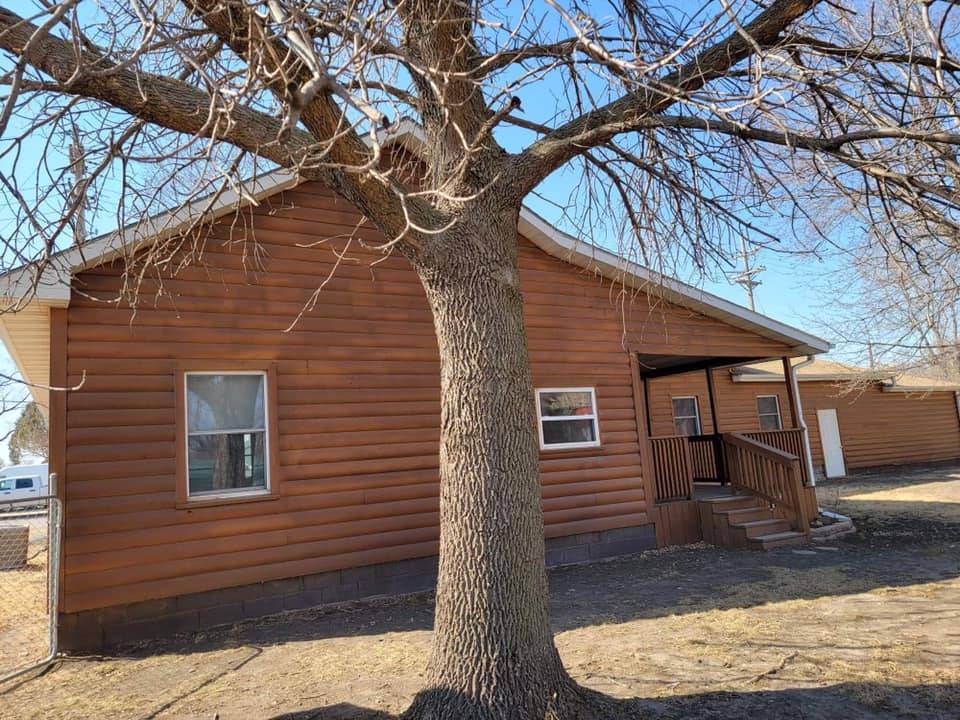 ;
;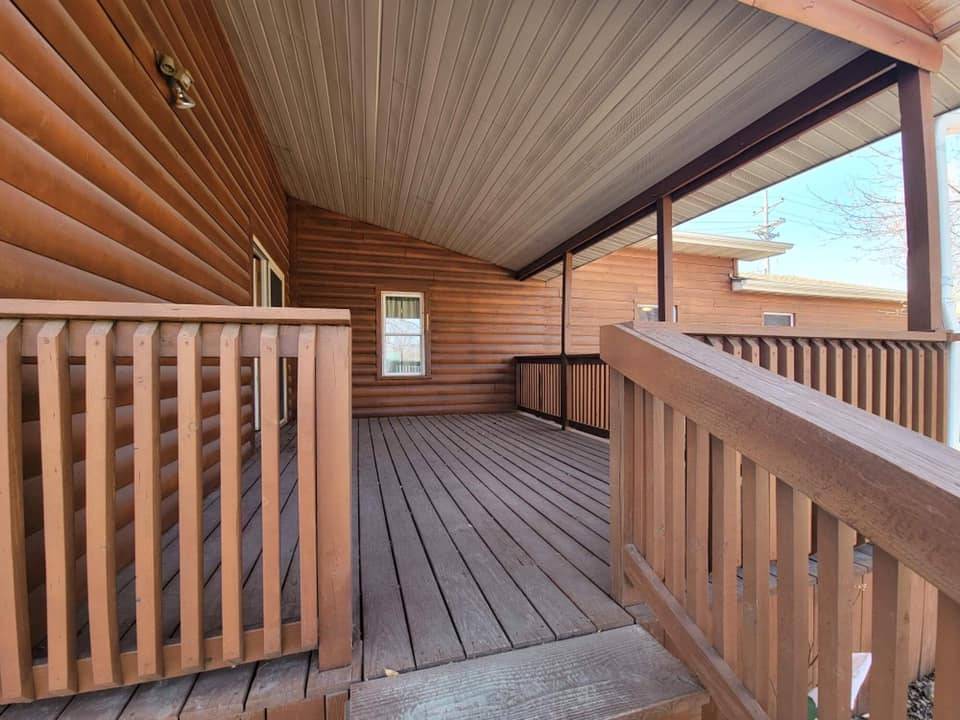 ;
;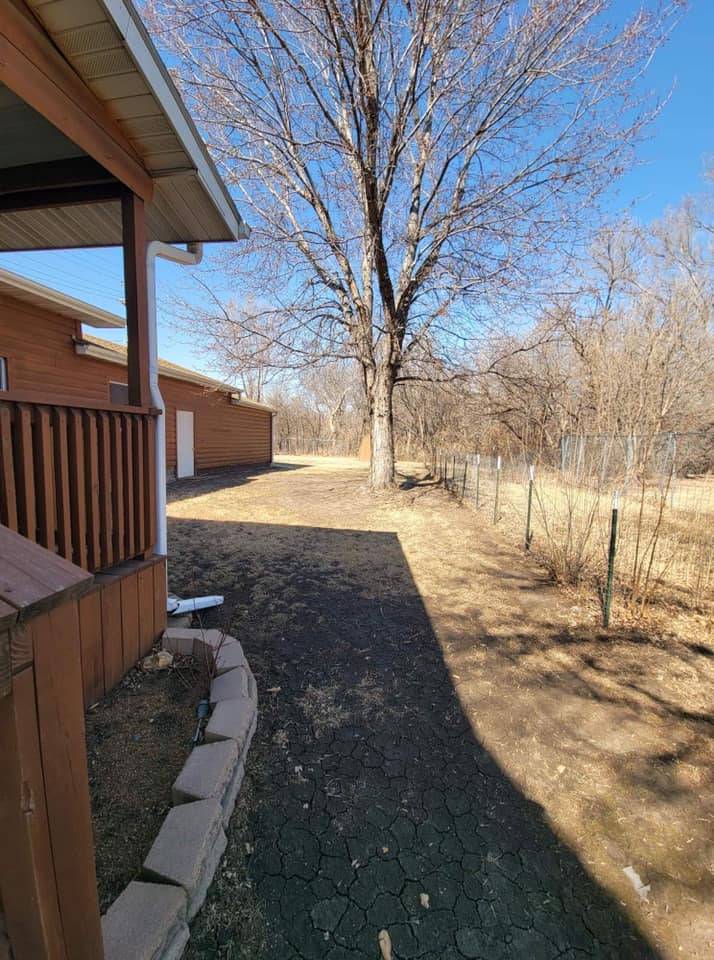 ;
;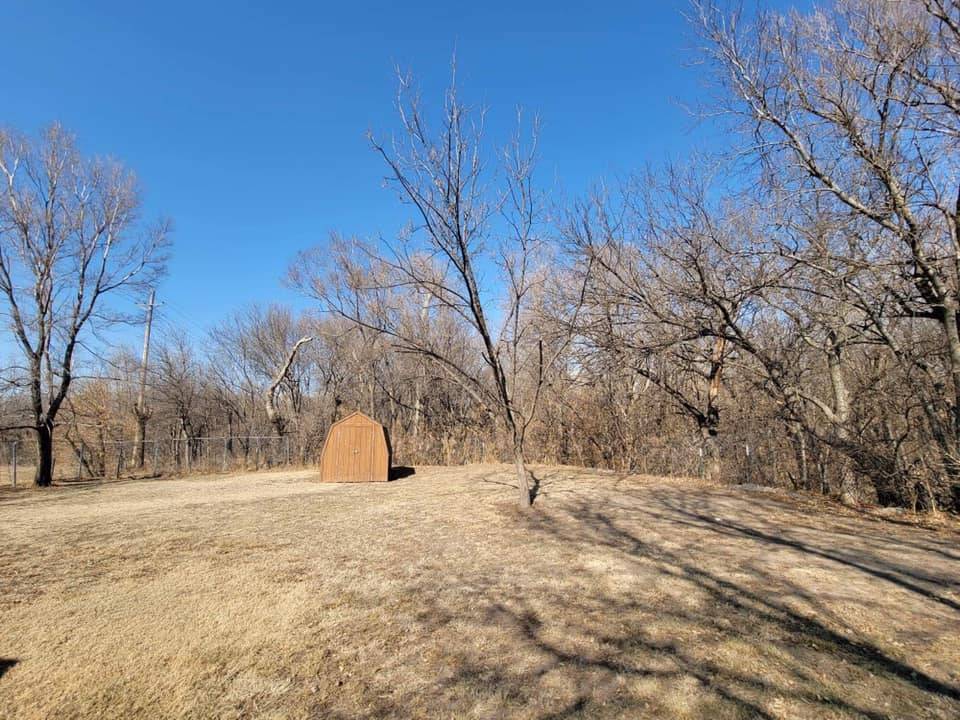 ;
;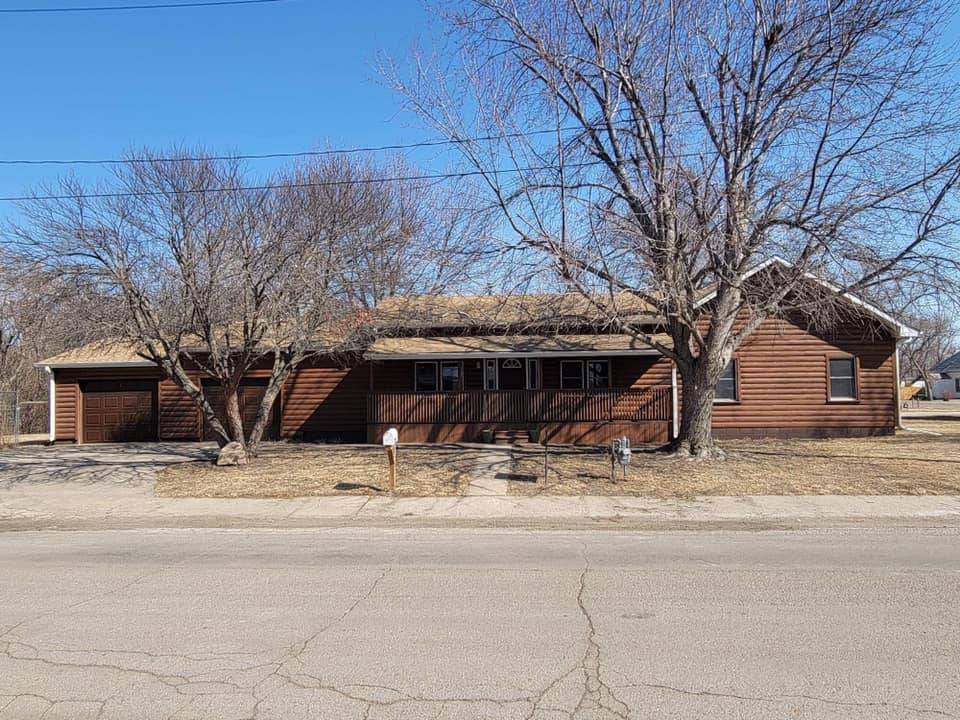 ;
;